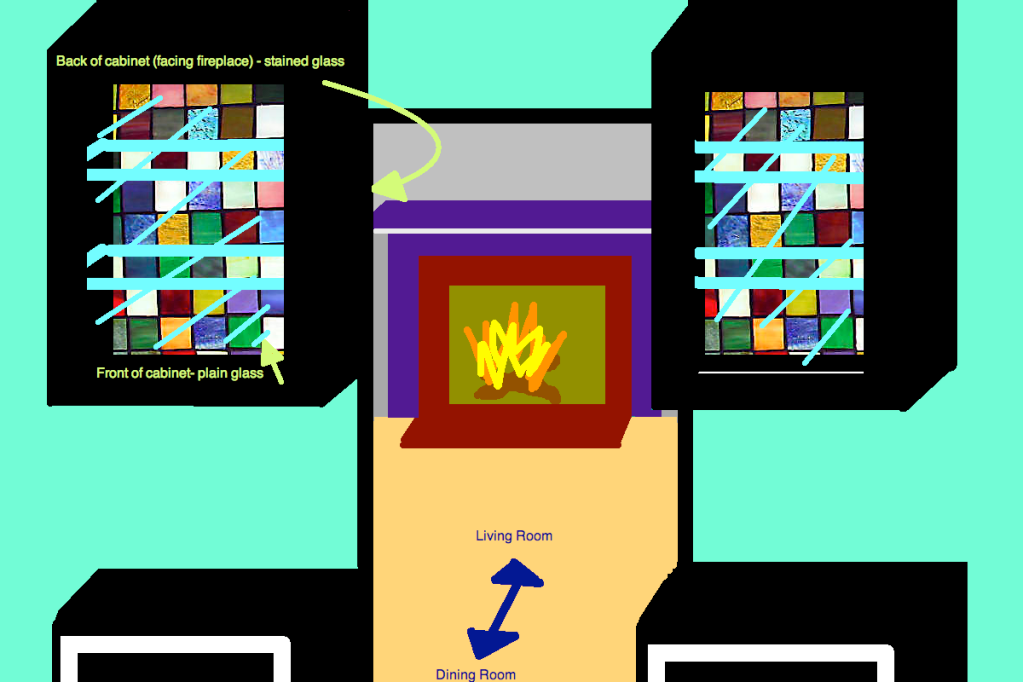I have always loved the big old craftsmen homes in Pasadena - one of the main reasons being the elaborate stained glass that you often see in homes of that sort. My house will be a culmination of things I love, not one particular style or design aesthetic. So, I kind of want to give this stained glass thing a shot. Somewhere in one of these two rooms (the kitchen or dining room) seem like a natural fit for the stained glass with their abundance of light. The questions is where, exactly?
We are going to be putting in some cabinetry for bar ware in the dining room. Since there is an cubby-ish space in the room, it would fit perfectly, framing either side of the door. At this point, halogens have been put up at the top of each side of the 4ft opening that my dad, Rich, and Bran created. The cabinets will be the color of the kitchen cabinets (definitely painted), the top cabinets will have a glass front with glass shelves so as to disperse the light top down to get to the bottom for when it's dark out, the bottom will be solid wood.
Now I don't know if this is completely crazy, but what about putting stained glass on the backs of the cabinets... the part going into the living room. I am imagining it to look this from the living room. I don't know, I think it could be quite lovely! Since it will be glass in the front, with only glasswares in the cabinet and glass shelves, the light should flow right on through to the living room. Here is a really terrible and not to scale drawing of mine:

I don't know... what do you think?
No comments:
Post a Comment